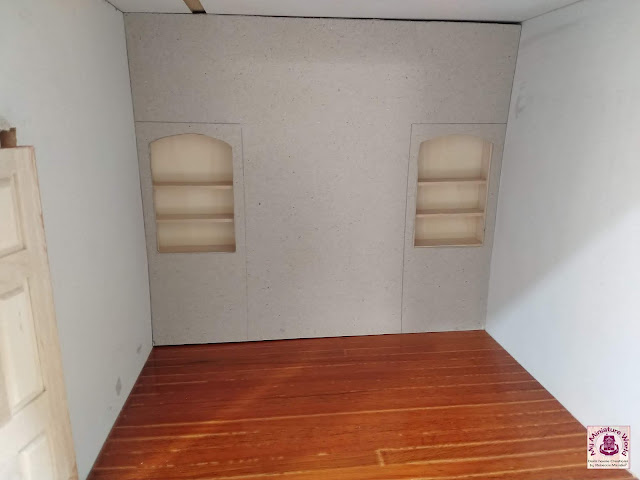Hello everyone,
Here we are again in the beginning of Autumn. Hope you are all having a good week. The kids have started their new scholastic year now. I miss the trio being around. The weather is getting cooler too and we did have a few showers.
Today I wanted to share with you the start of the Study room in Pembroke Grange.
 |
| The Study room in Pembroke Grange |
The room is situated right on top of the drawing room. Not quite a big room but spacious enough to add the details that I needed.
As I was going to add another false wall to the back to give the house more depth, I started wall papering the room with two different type of papers.
 |
Once the flooring, ceiling and wall paper were done, I started working on the back wall which will include the library and a door way.
On the right hand side I wanted to add a fire place so it could match with the chimney on the roof.
I had a resin fire place to fit the room but I added a few more details of my own to make it look a bit more rich.
I added the wall paneling to the walls and I stained them in dark oak to match both the doors.
Finally I added the cornice, another ceiling rose that I made with my 3D printer and the chandelier.
Like the other rooms, I couldn't help not turning on the lights. Here are a few pictures of the room lit.
Still not sure what furniture to add but when the time comes I am sure it will look very much like a study. Hope you like what I have done to this room.
So Pembroke Grange has one room left to decorate which will be the main bedroom. I am looking forward to work on it during this weekend. Make sure to keep tuned for the next update on Pembroke Grange.
Take Care and See You Soon.
Hugs,
Rebecca xxx




















































